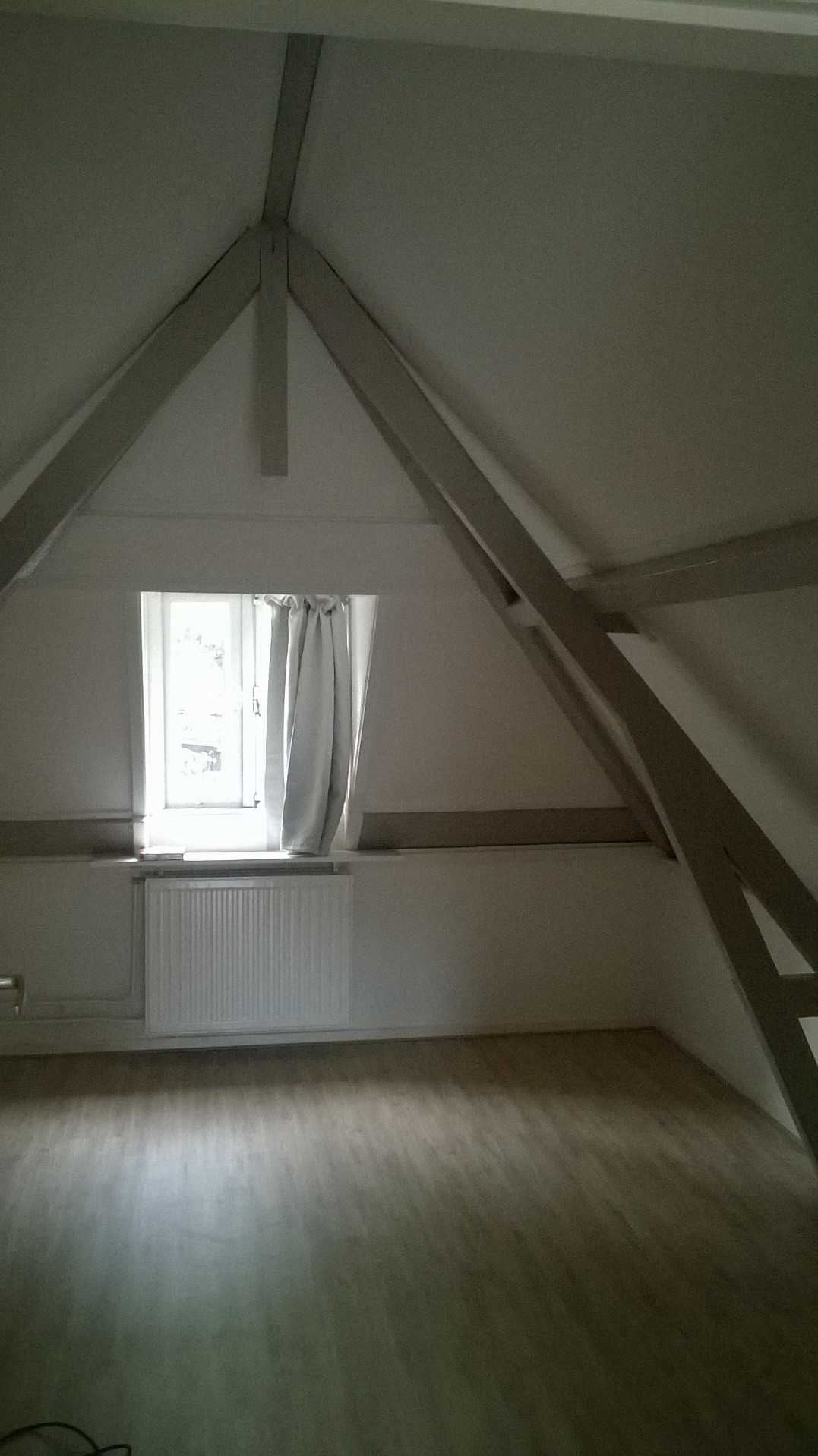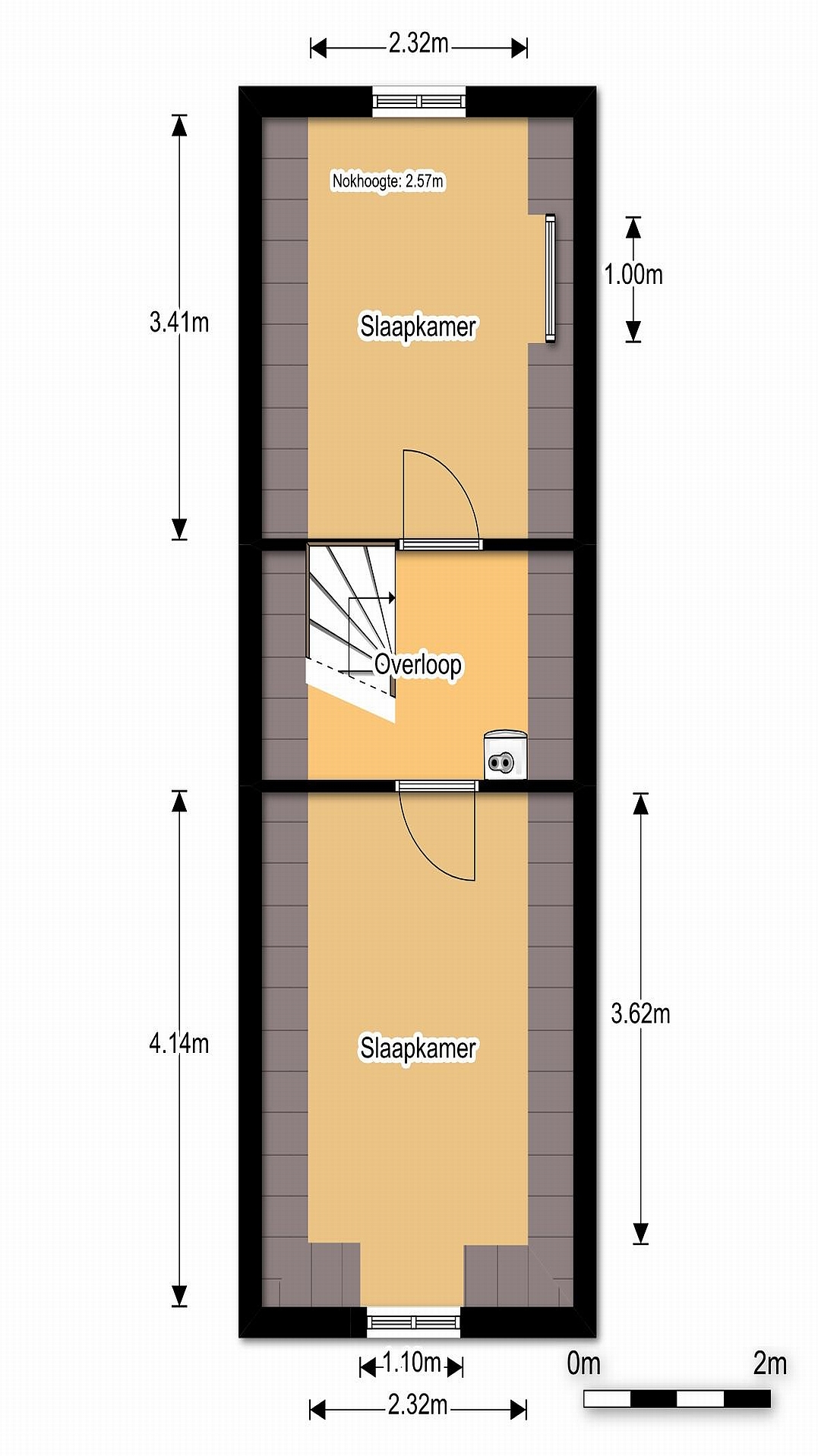Entrance, separate kitchen with Smeg gas stove (5 burners), oven and dishwasher. Double fridge / freezer and breakfast bar. Fixed stairs to the 1st floor and a toilet. Enlarged living room with French doors to the garden. This room also has a storage area. Cozy garden with a south-east orientation, lounge set and shed. It is possible to reach the garden via a separate alley.
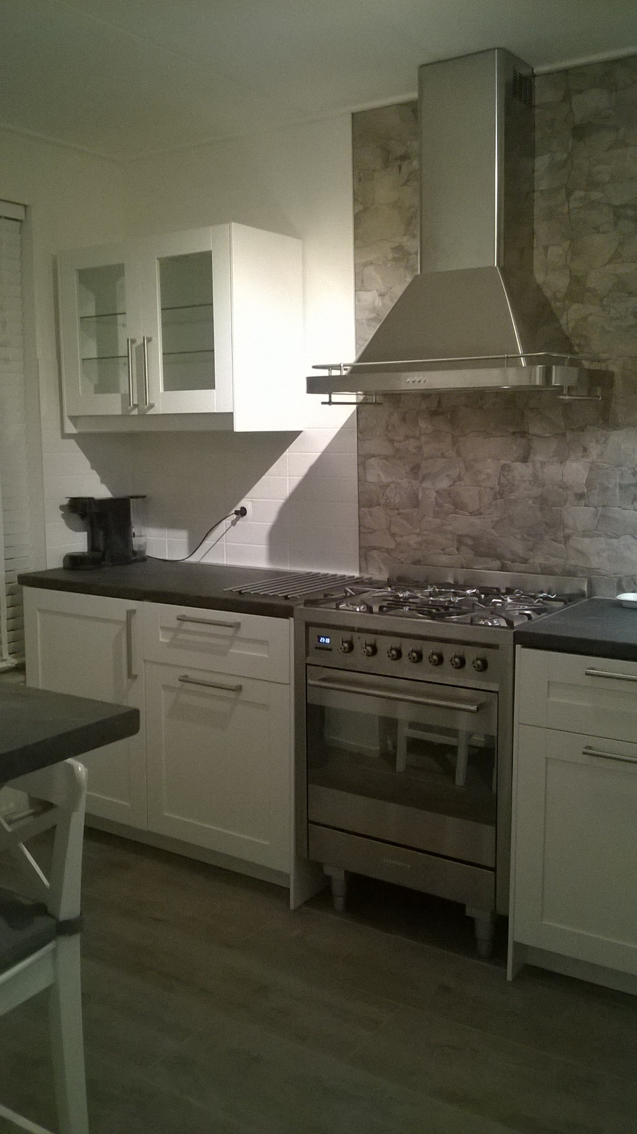
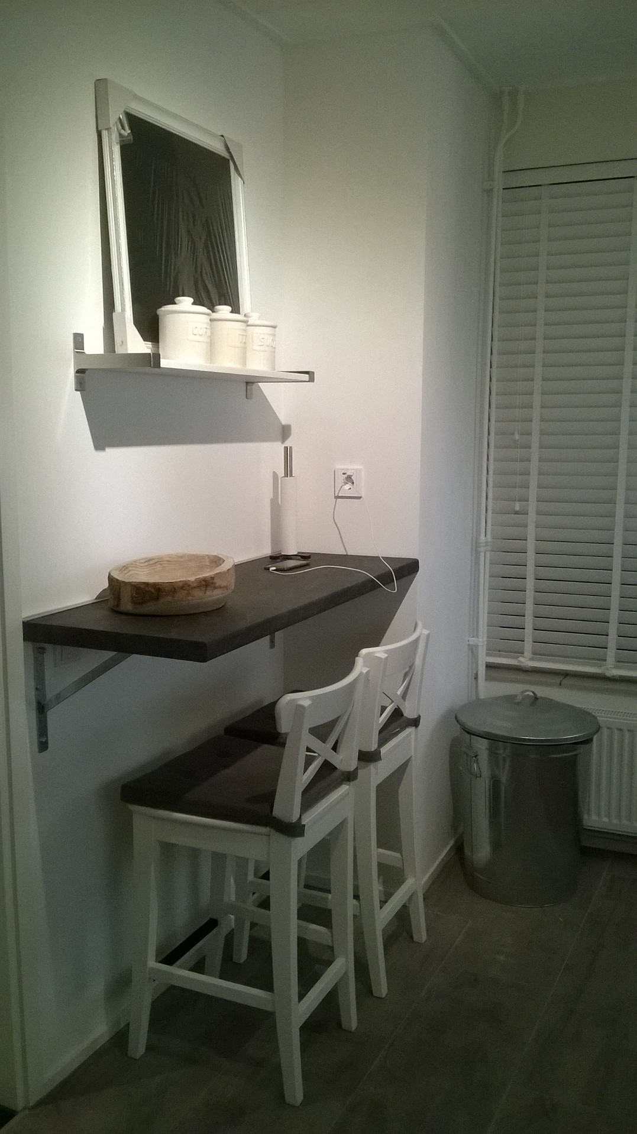
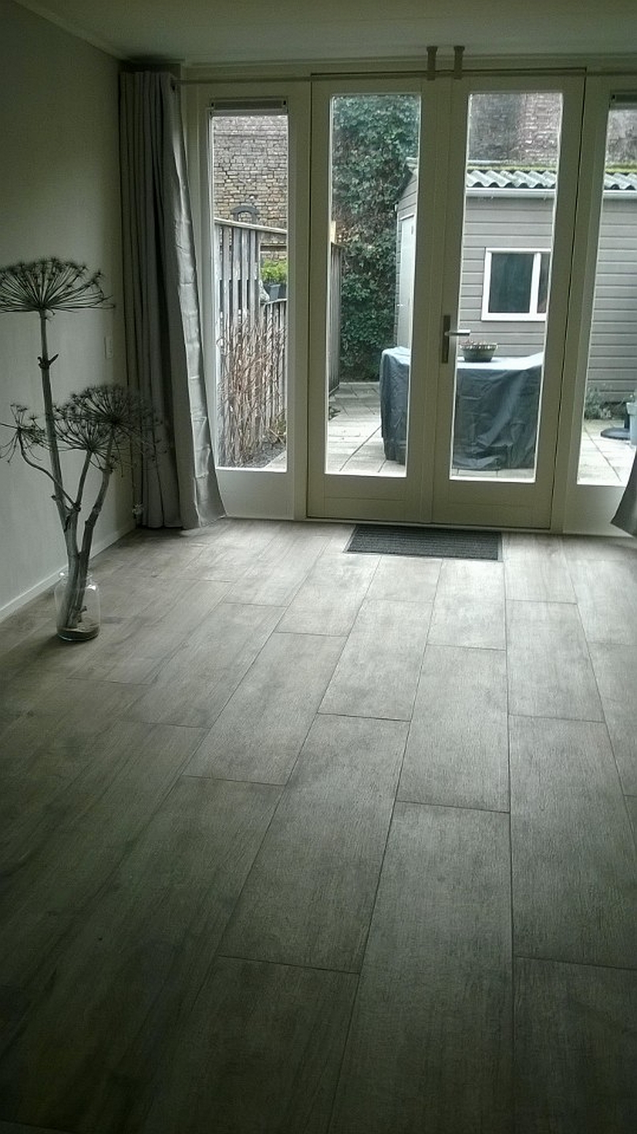
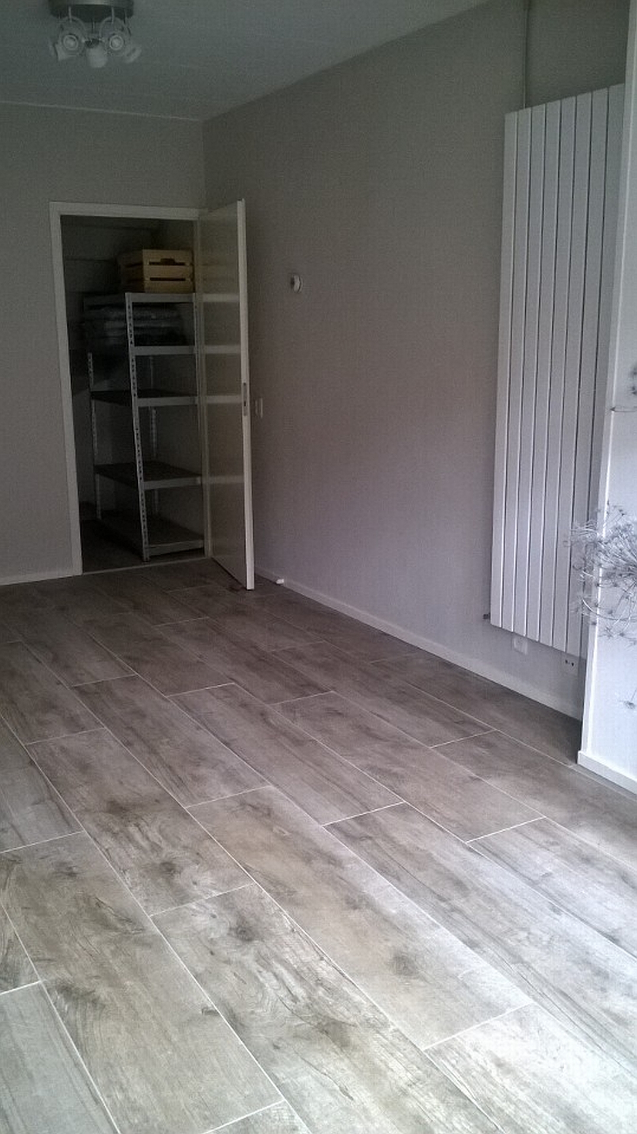
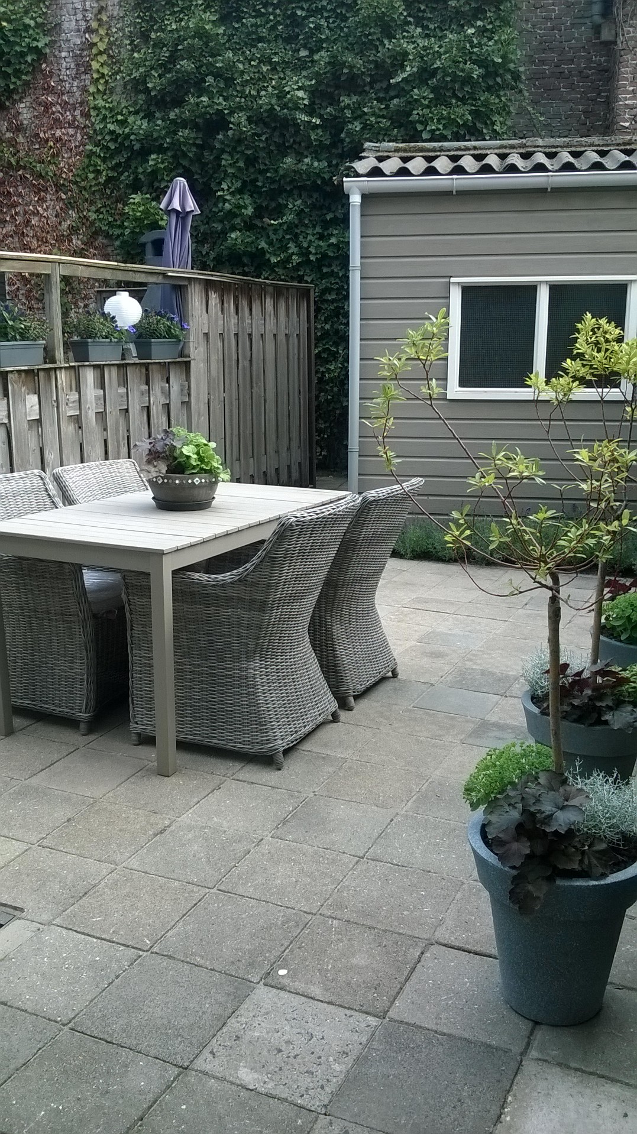
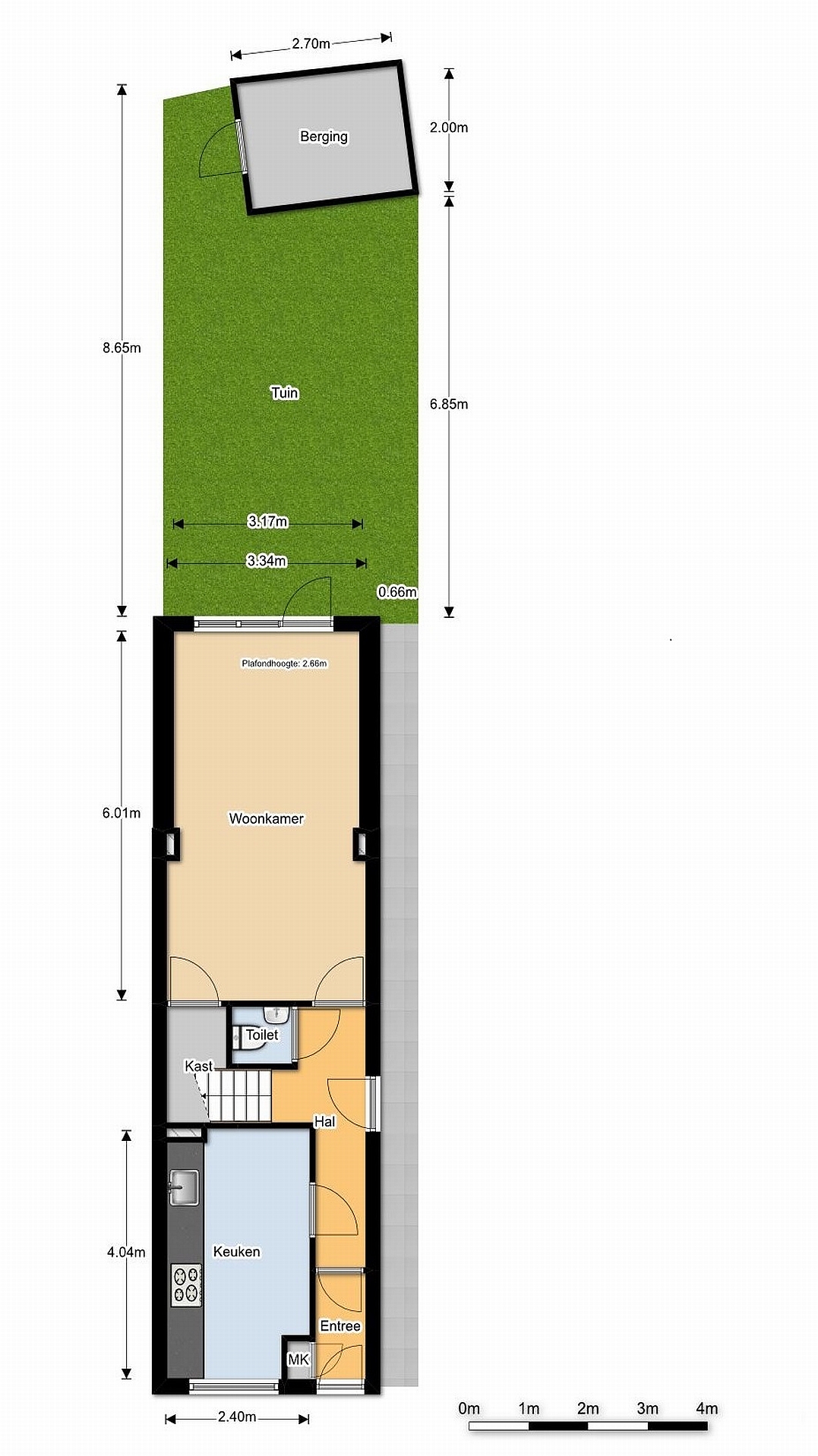
1st floor
A bedroom on the front side and a second bedroom on the back side of the house with a balcony.
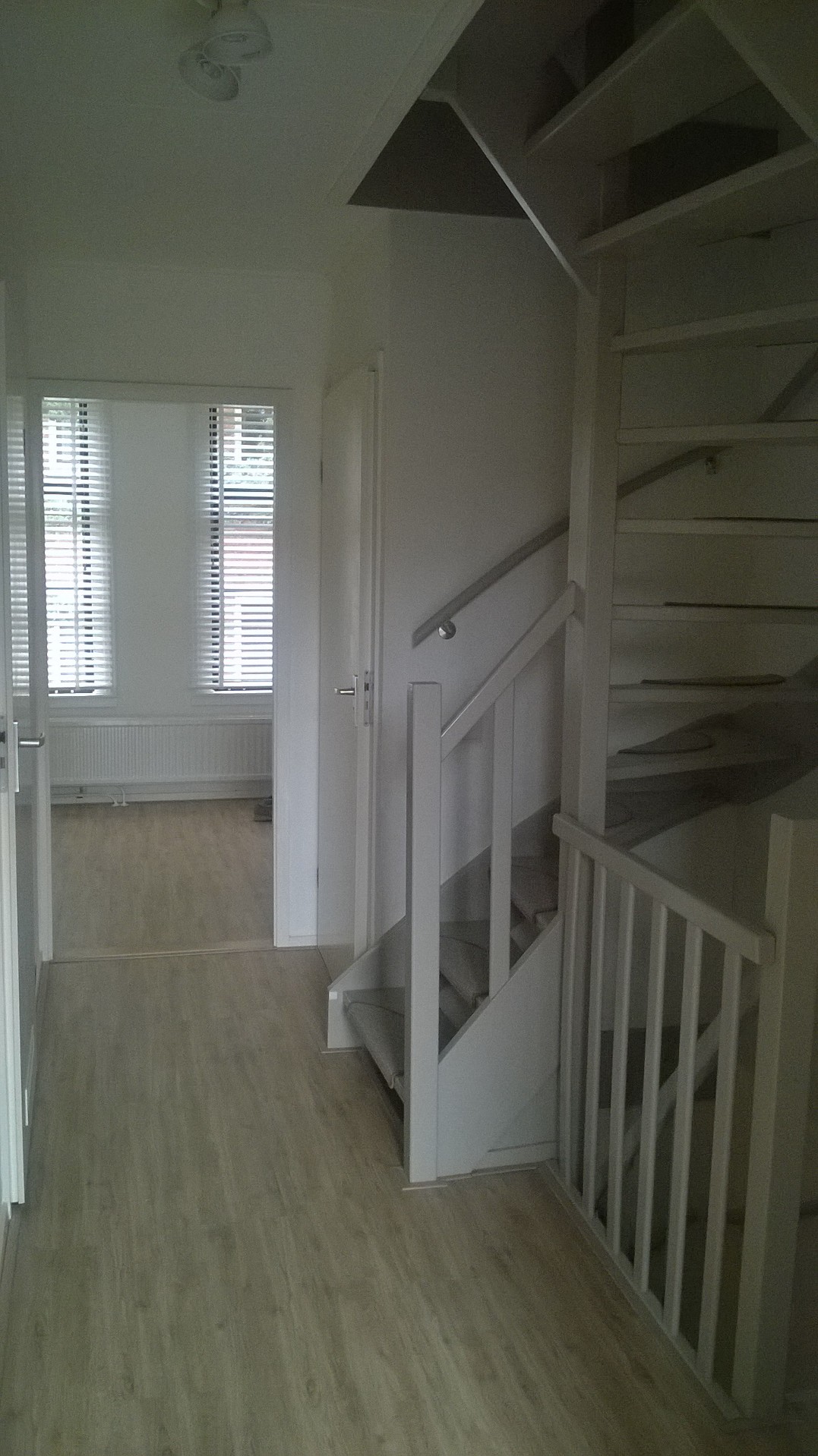
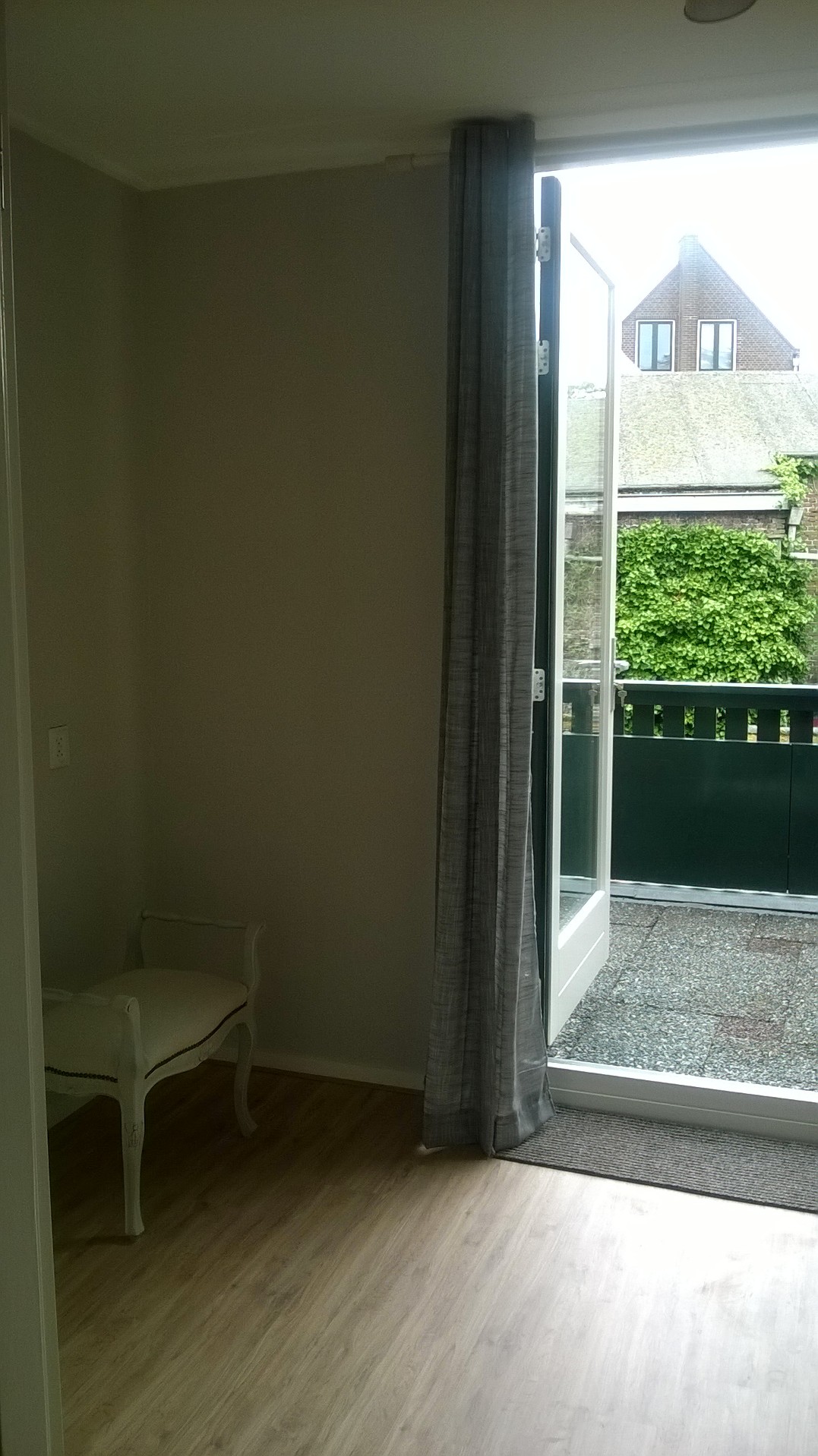
A compact bathroom with a washing machine. Hall with a second toilet and fixed stairs to the attic.
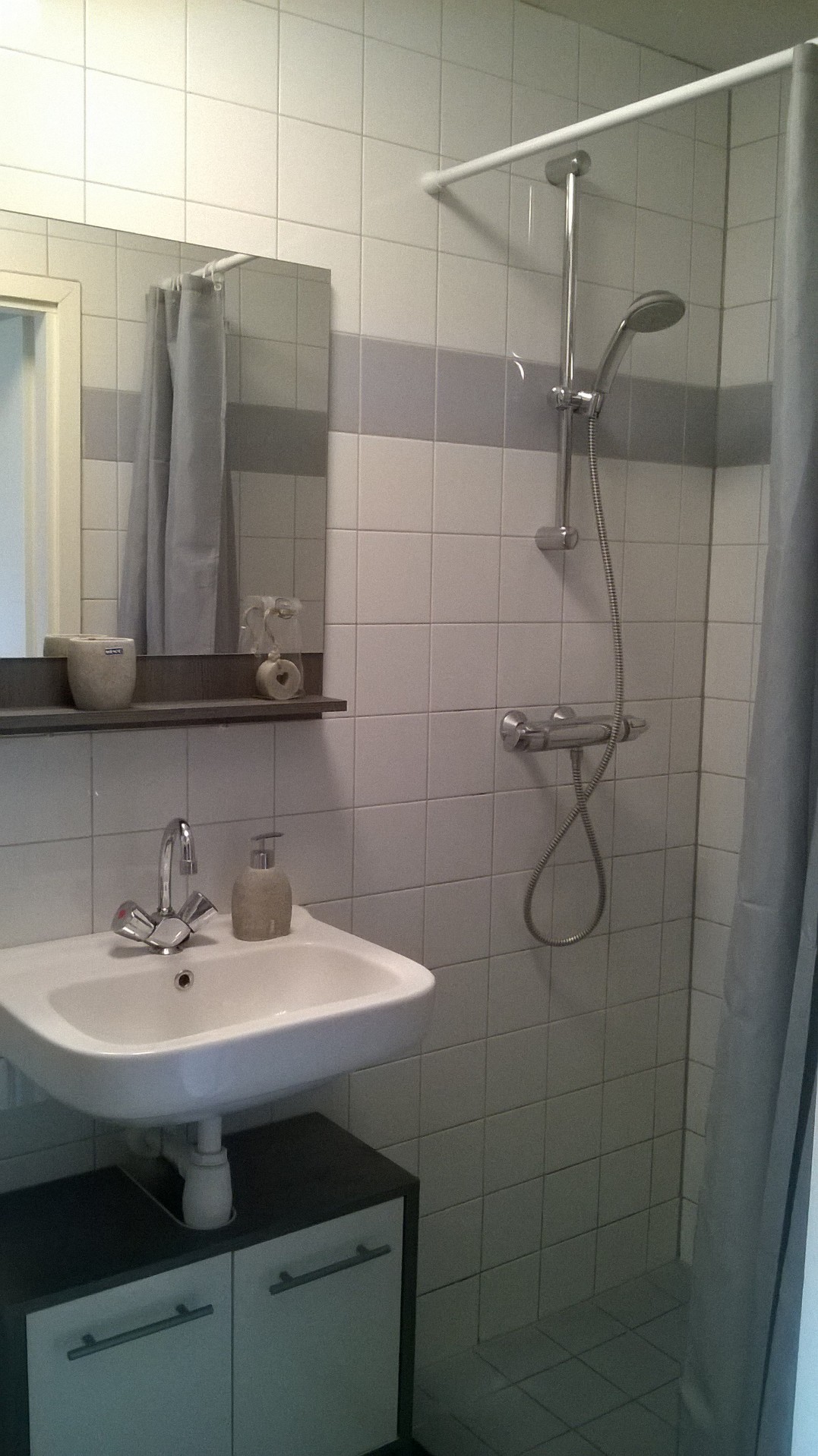
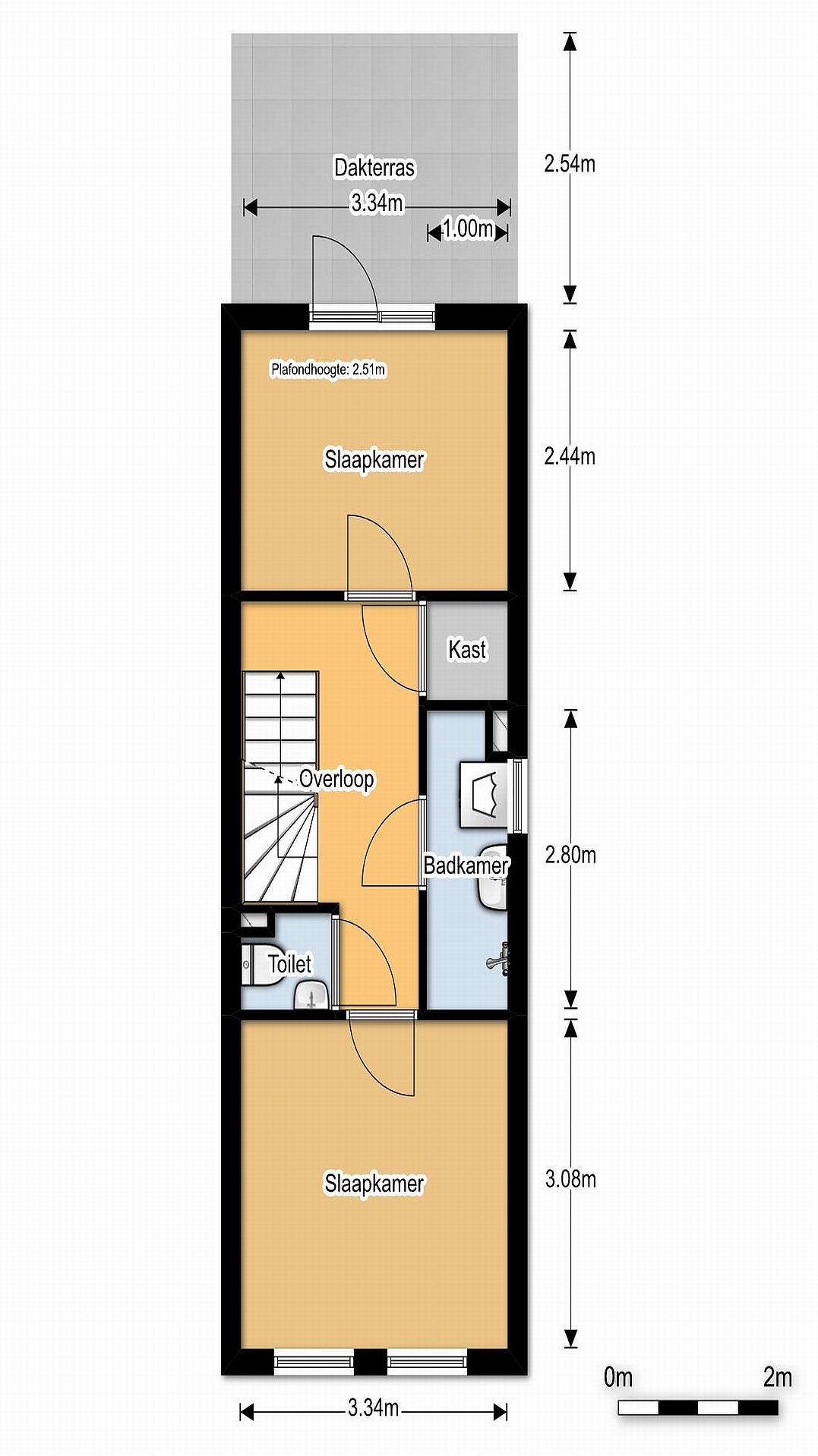
2nd floor (attic)
Front room with a view on the town hall. Back room with garden view. The central heating system is also located on the attic next to the stairs.
